Kitchen Remodel: 1950s to Present
For this kitchen remodel, it was necessary to complete the demolition of the entire kitchen in order to bring it from the 1950s to present time. Note how the kitchen is closed off from the dining room in the before images as the cabinets that hung above obstructed the view. This customer was looking foward to the kitchen remodel to create an open floorplan and update it from the 1950s to todays present aesthetic.
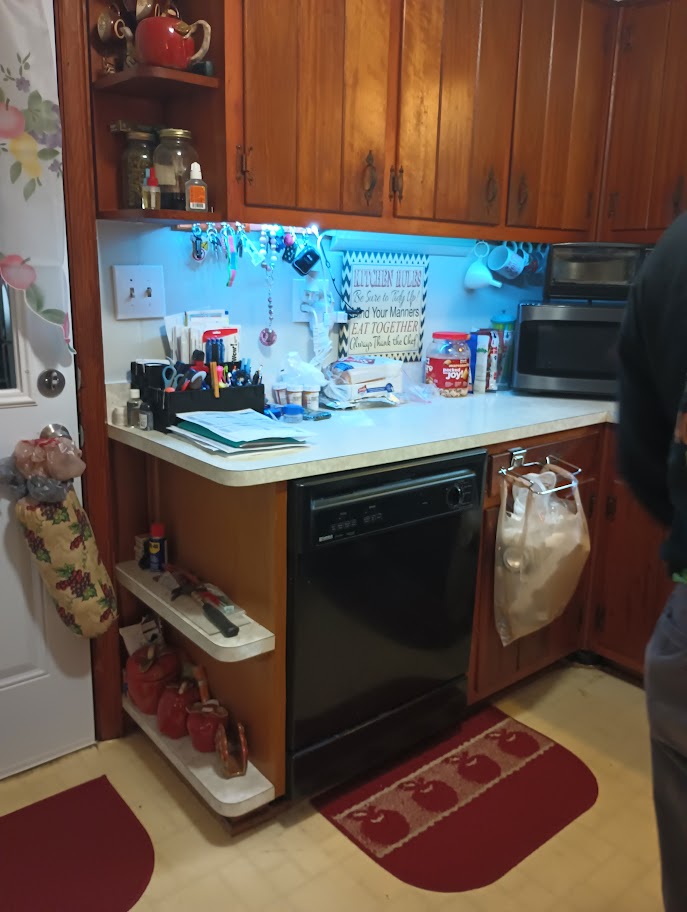
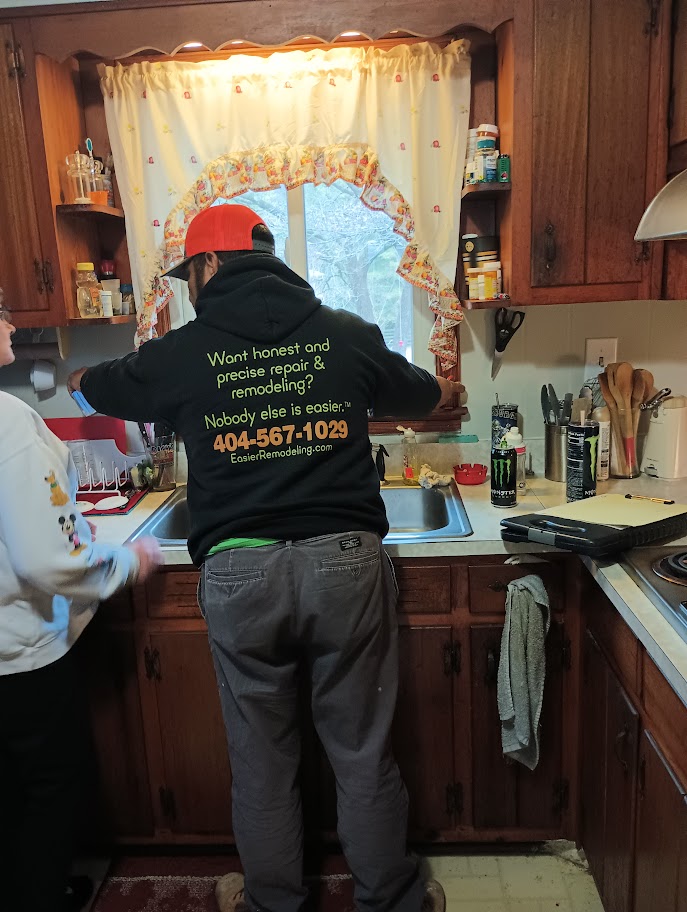
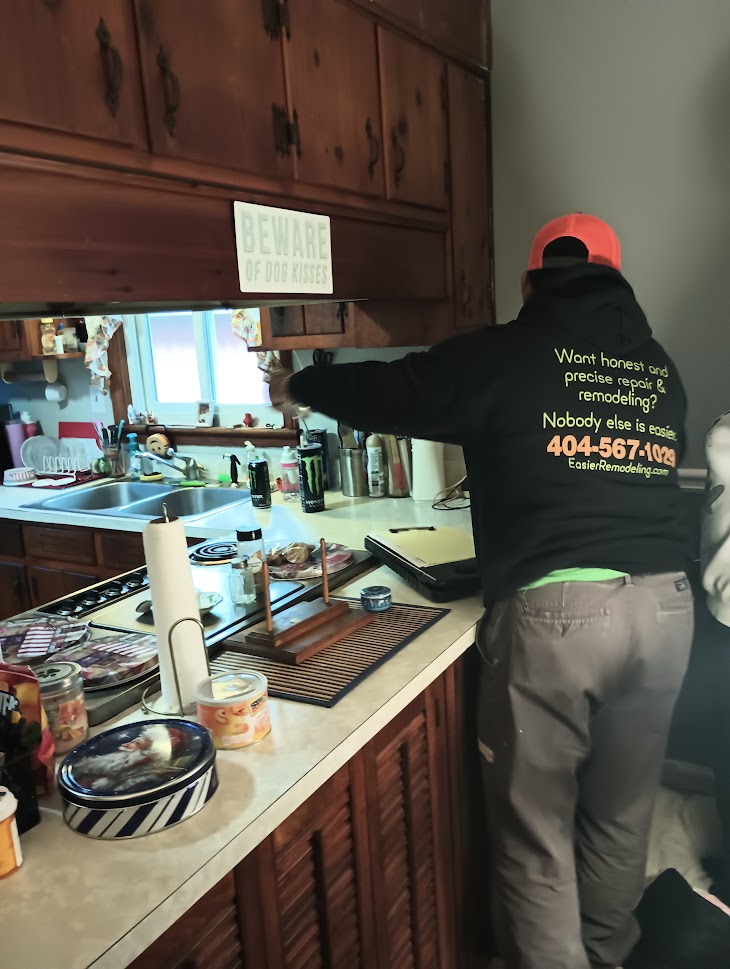
The Process
After the demolition, our team updated and relocated the plumbing, electrical, and gas services to accomodate the new plans. Then, we installed the flooring, cabinets, and countertop. A focal point in this remodel is the new island. The island was built in the center to create more counter space, but maintain an open flow.
Our team also installed the kitchen appliances, the backspalsh, and gave it a fresh coat of paint. Addistionally, we replaced three doors. We installed a new glass sliding door to the porch. Next to it, we installed a doggie door for the customer’s furry friends. Lastly, our team replaced the door that connects to the garage next to the kitchen.
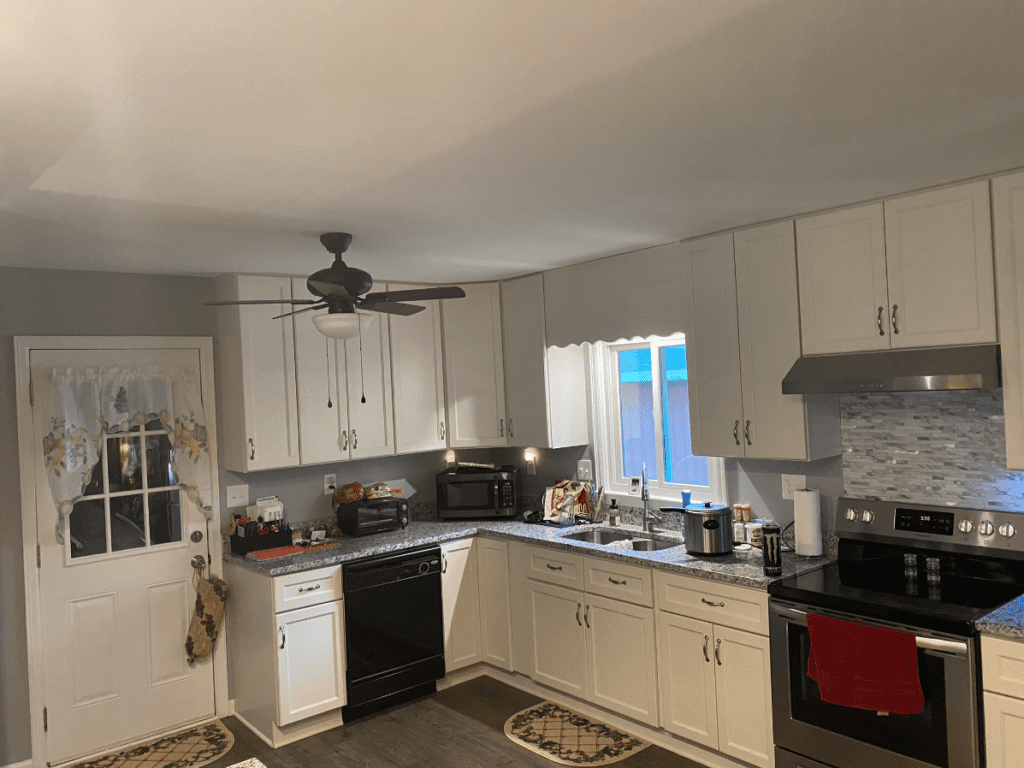
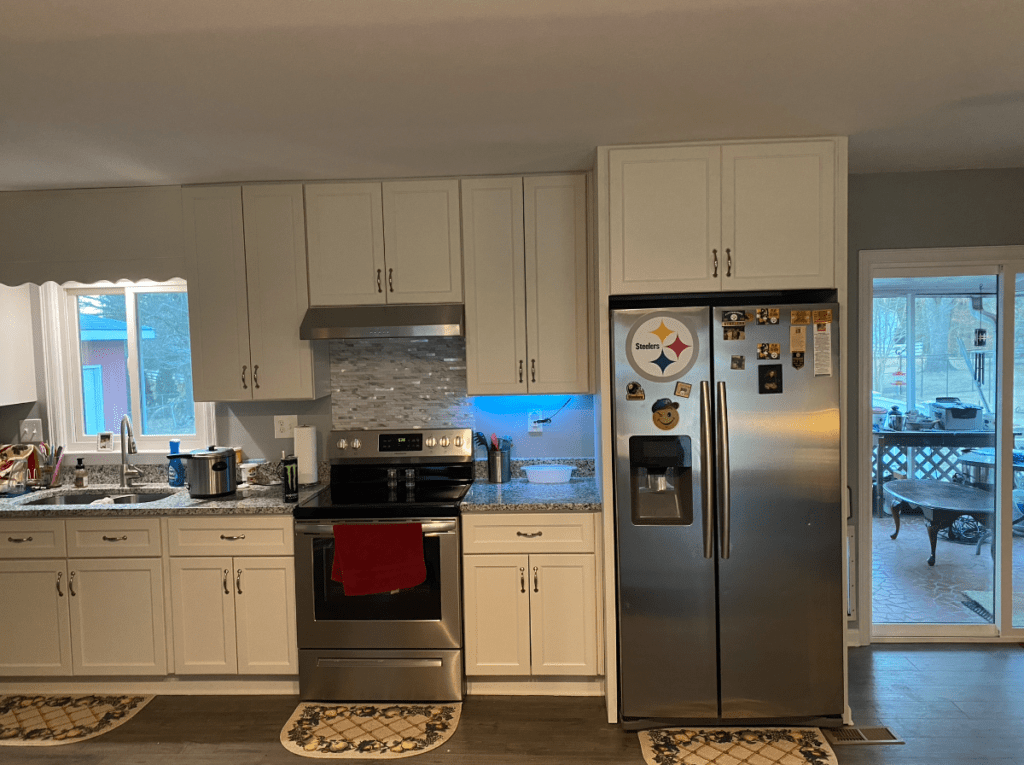
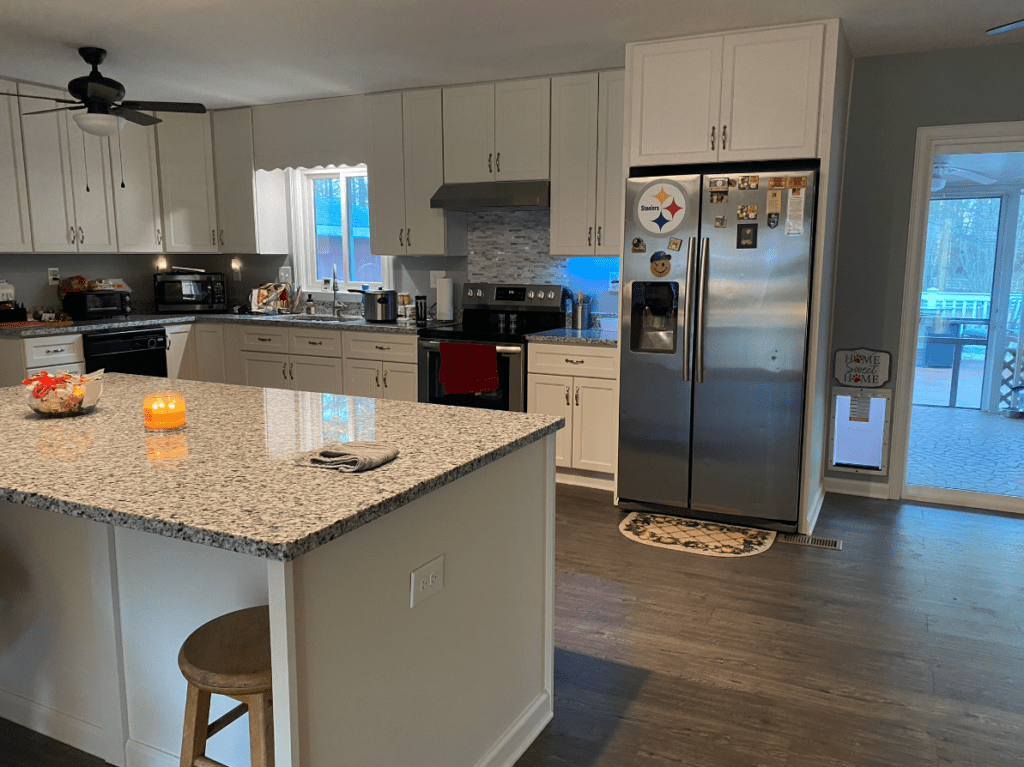
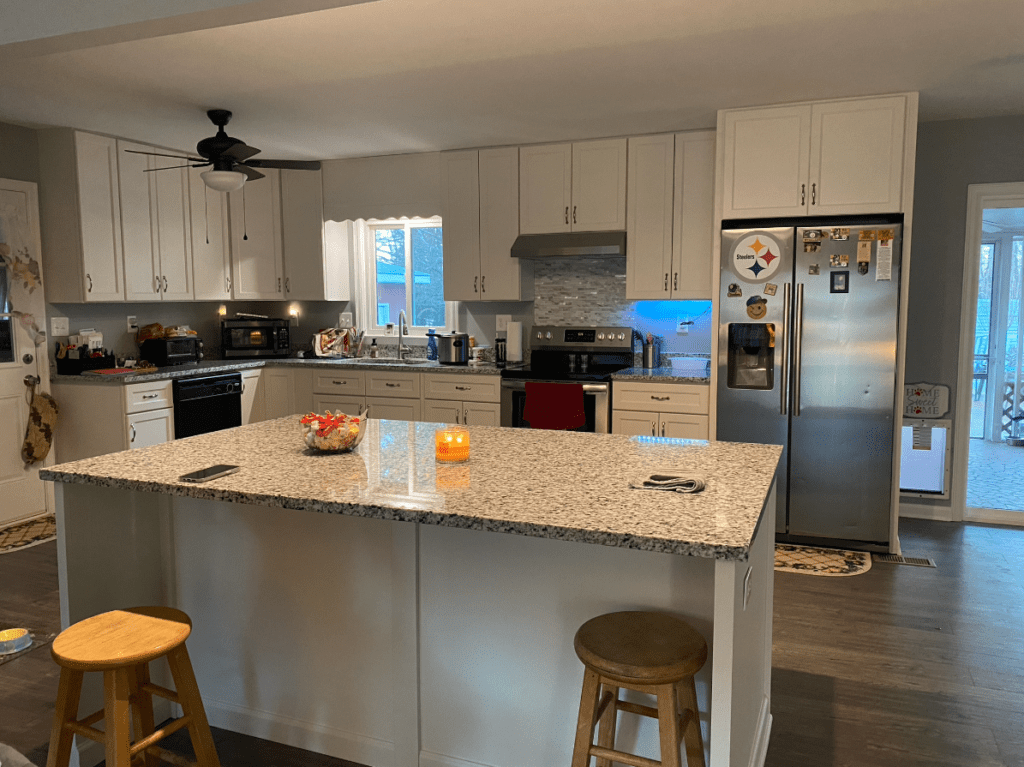
If you do not wish to replace your cabinets, Easier Remodeling can resurface, reface, refinish them. Resurfacing involves replacing the cabinet doors, but keeping the cabinets in the same place. Refacing involves covering the cabinet doors with a new material. Refinishing involves sanding the cabinets and restaining them. Read more HERE.
Easier Remodeling understand that your kitchen is an integral part of your home. This is why we work quickly and efficiently to finish your project while also delivering quality work. During the remodel, our team will protect the surrounding areas with protective flooring paper and dust control plastic. This is to ensure that you are able to utilize the other areas of your home comfortably.
