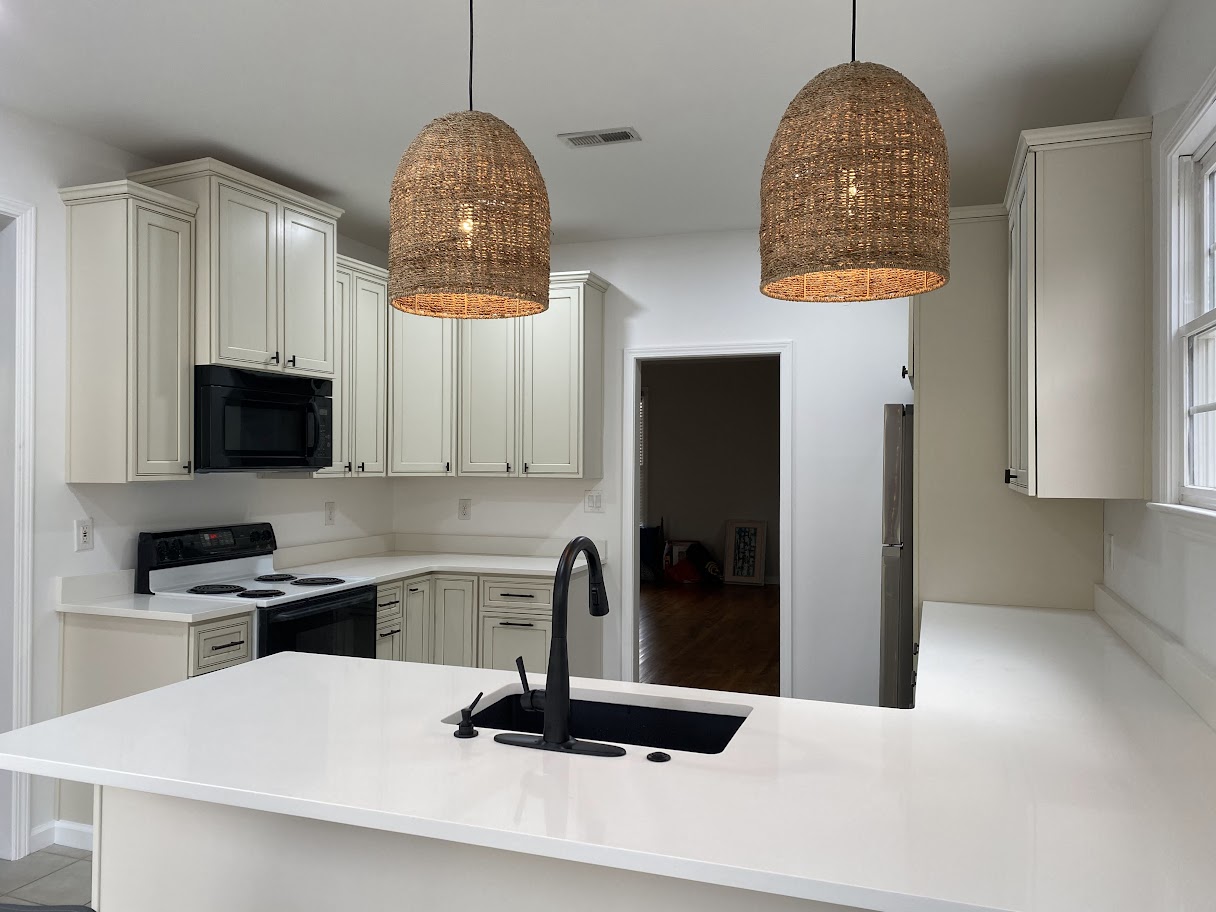1987 Atlanta Kitchen Remodeled
This kitchen built in 1987 in downtown Atlanta was remodeled by our team. From demolition to finishing details, we handle the project with ease and efficiency.
Before
Below you can browse the images of the downtown Atlanta kitchen built in 1987 before being remodeled. As can be noted in the images, the kitchen was closed off and only had a passthrough window. Although this design provided more cabinets for storage, it also limited the amount of natural light coming in from the kitchen window. Additionally, the wall gives the appearance of the kitchen being smaller and confining.
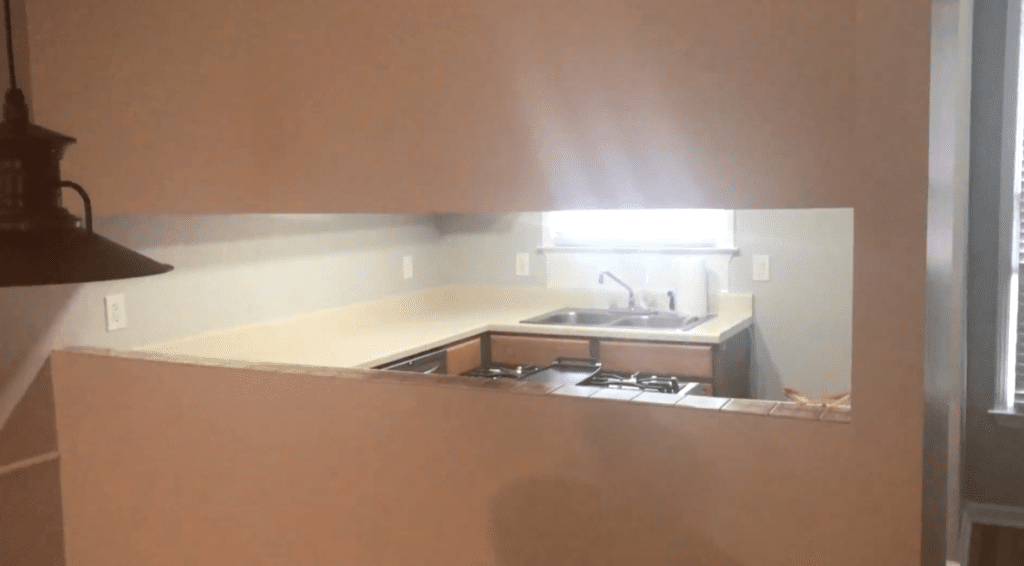
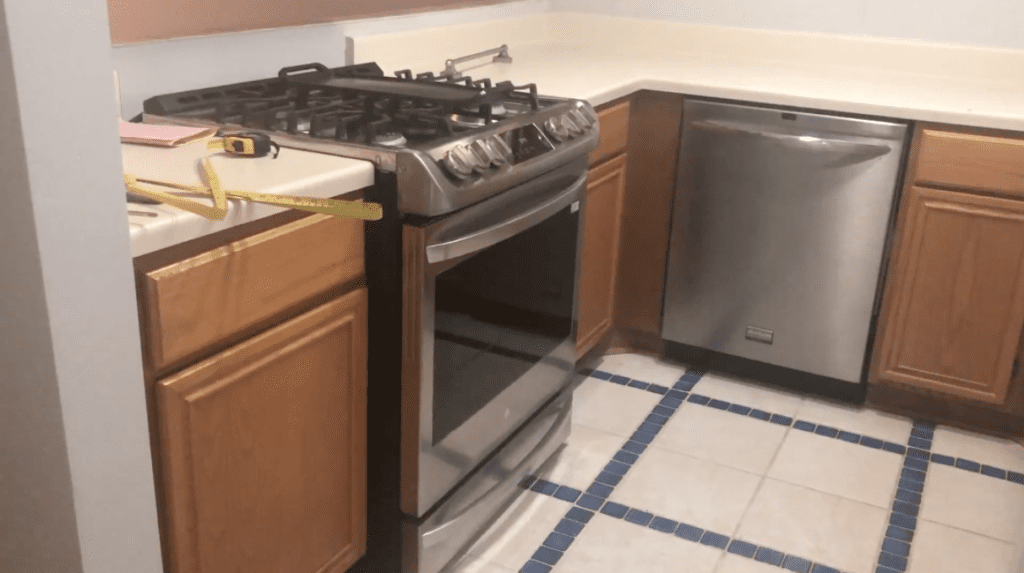
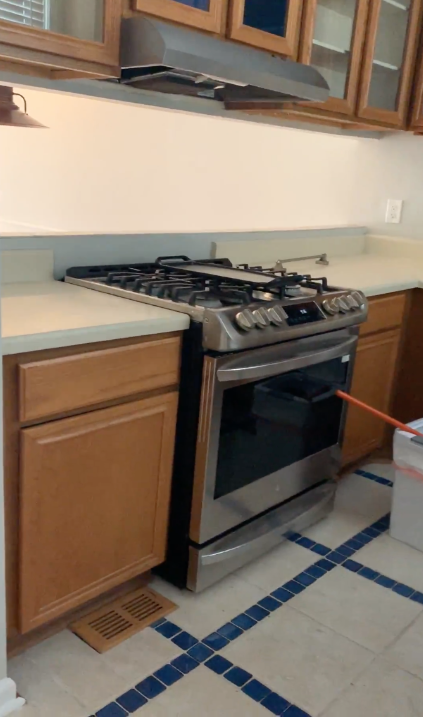
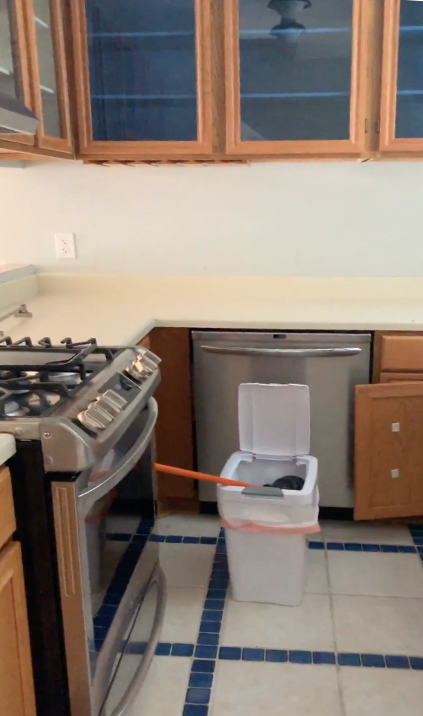
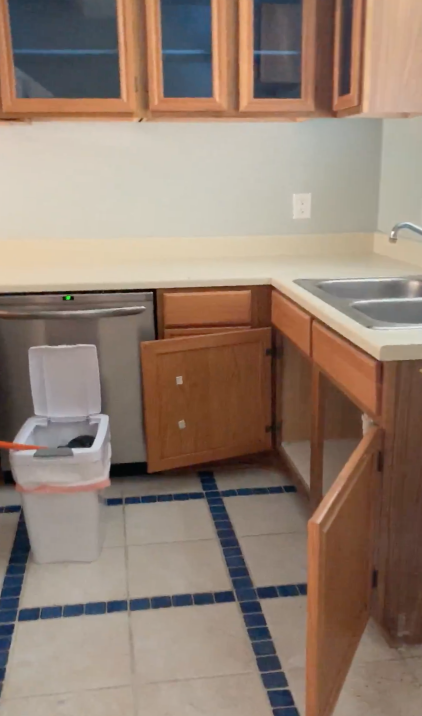
Demolition
Our team began with the demolition of the kitchen by removing all appliances, cabinets, and flooring. This also included the removal of the wall between the kitchen and living room which had electrical, plumbing, and gas services moved to accomodate the new design.
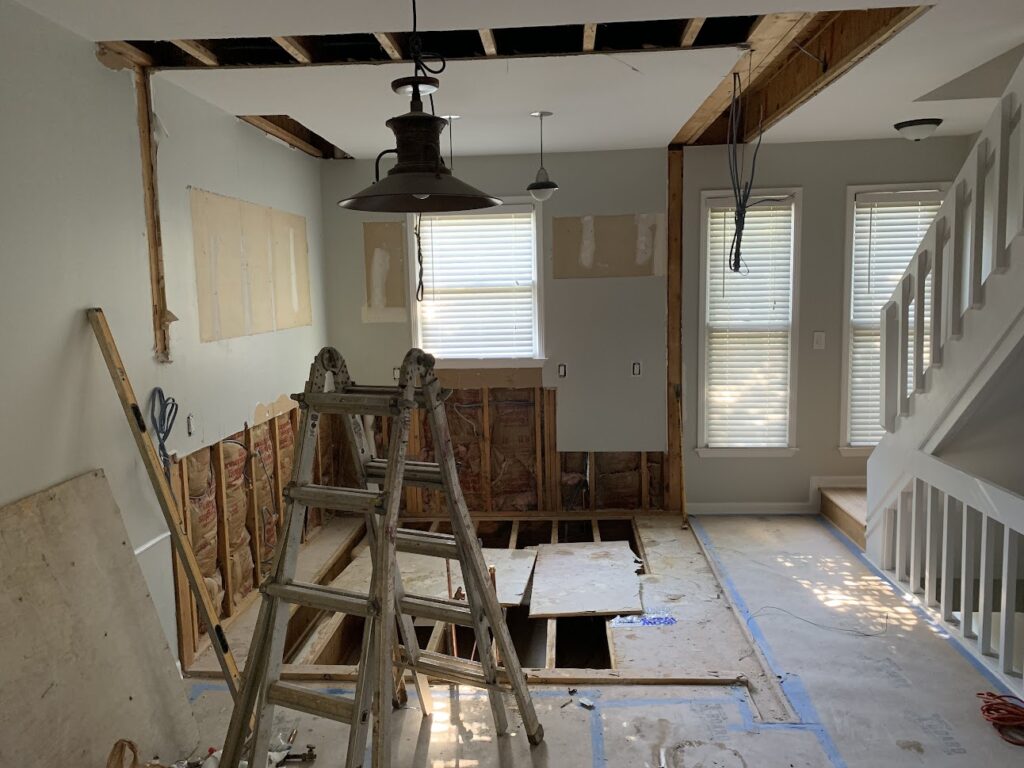
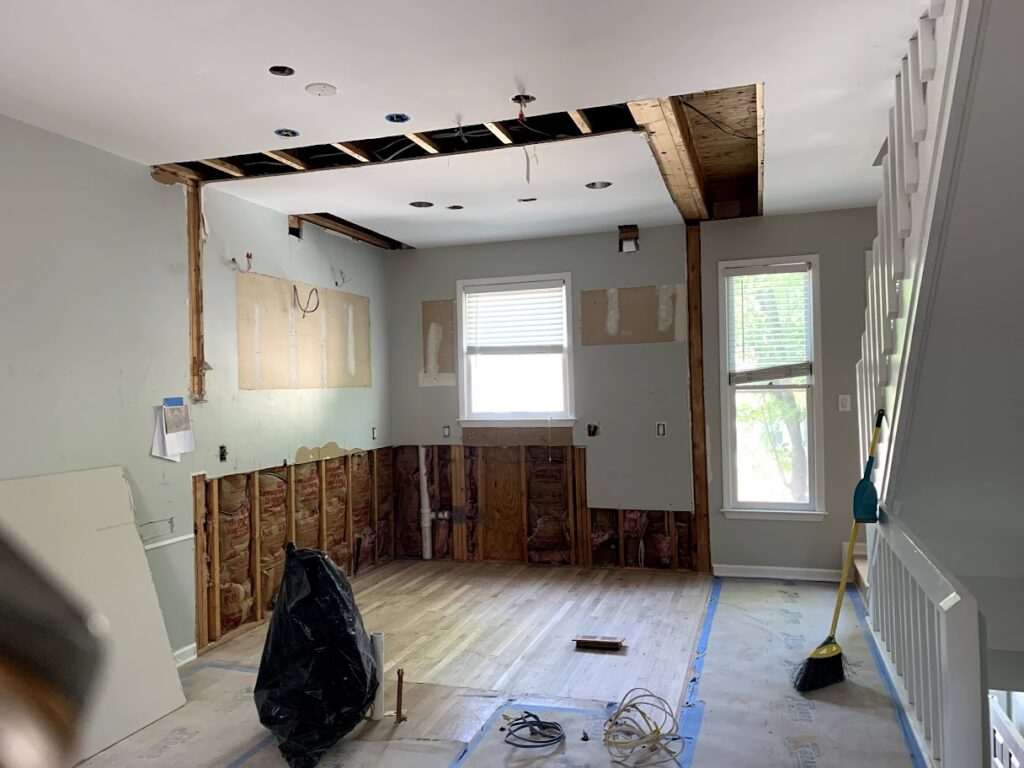
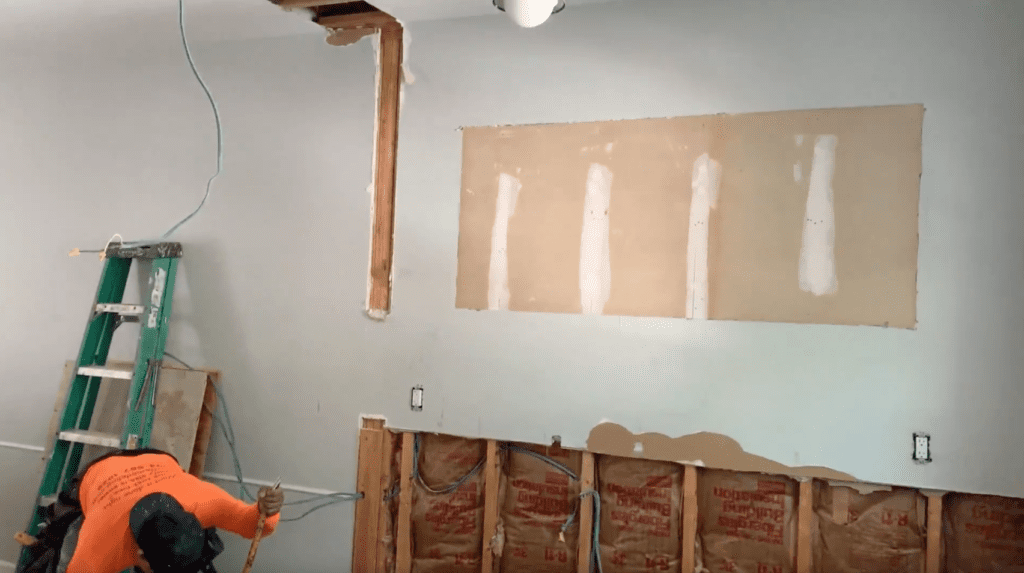
Rebuild
During the new construction, our team relocated electrical, plumbing, and gas services and installed the following:
- Flooring
- Cabinets
- Countertop
- Tile Backsplash
- Lighting
- Floating Shelves
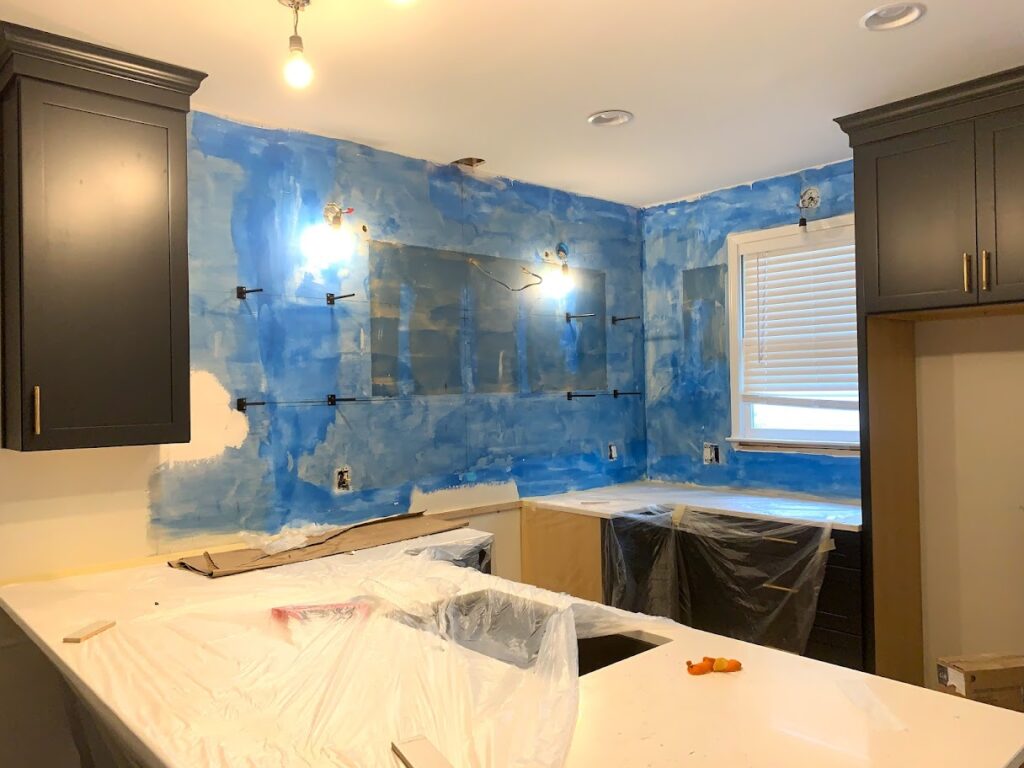
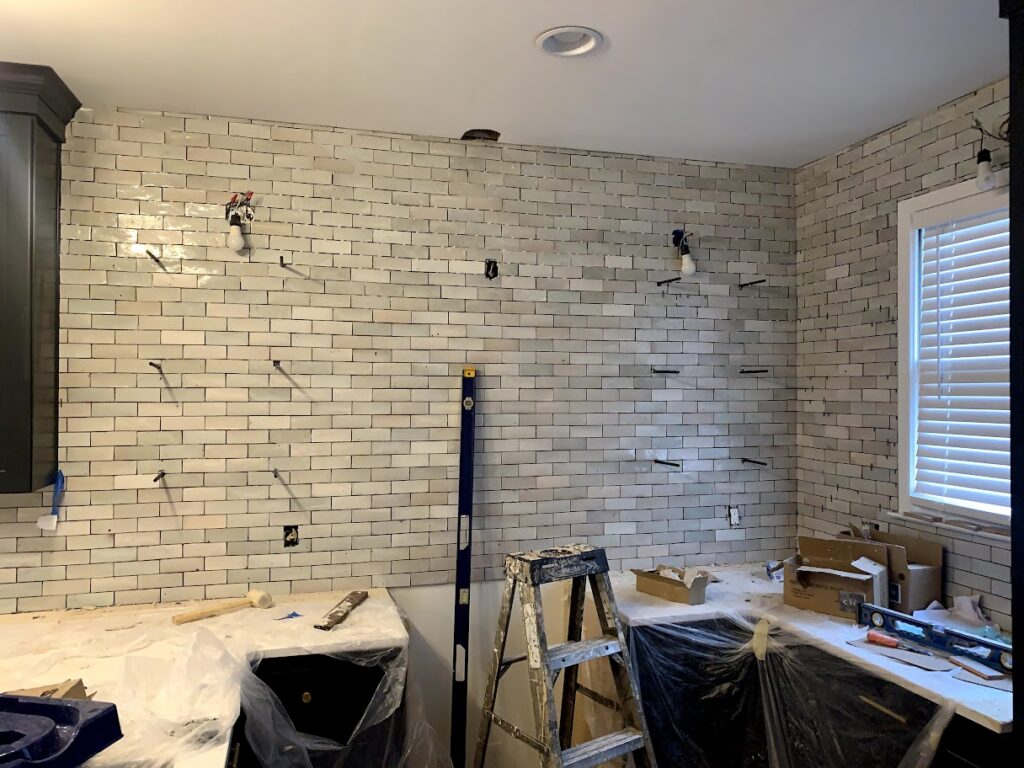
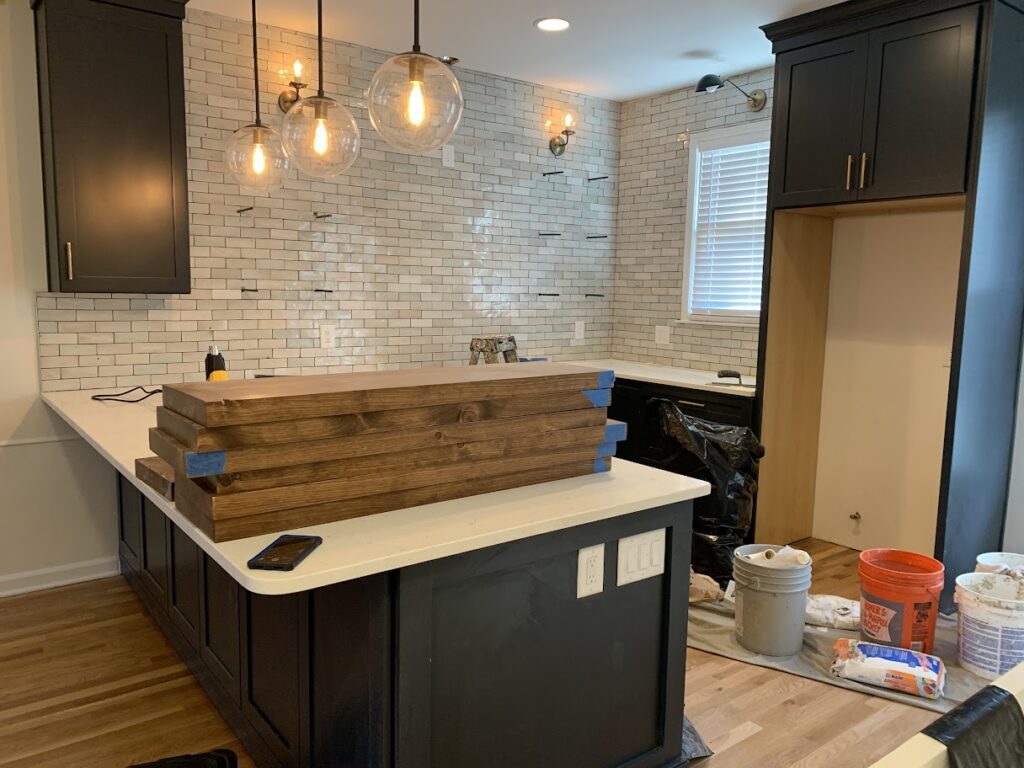
Our team installed the following appliances such as:
- Stove
- Dishwasher
- Refrigerator
Additionally, the ceiling, walls, and trim were painted.
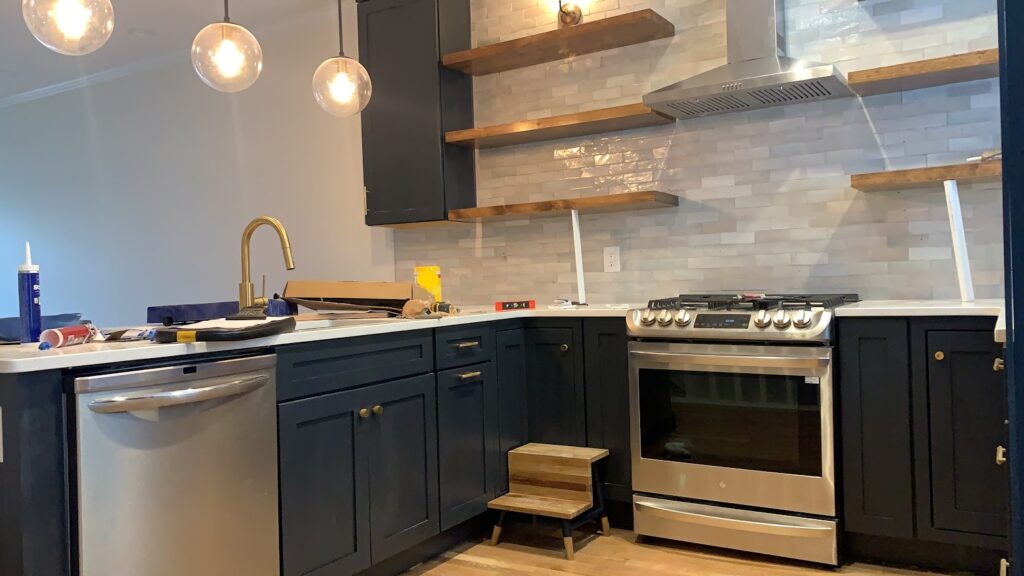
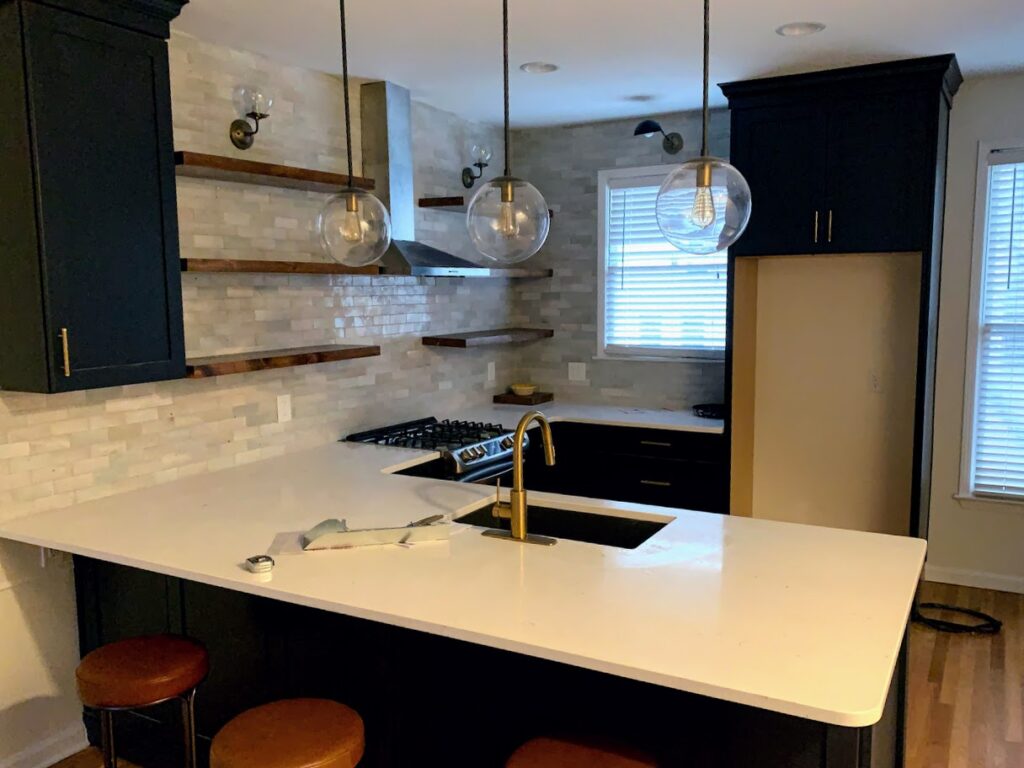
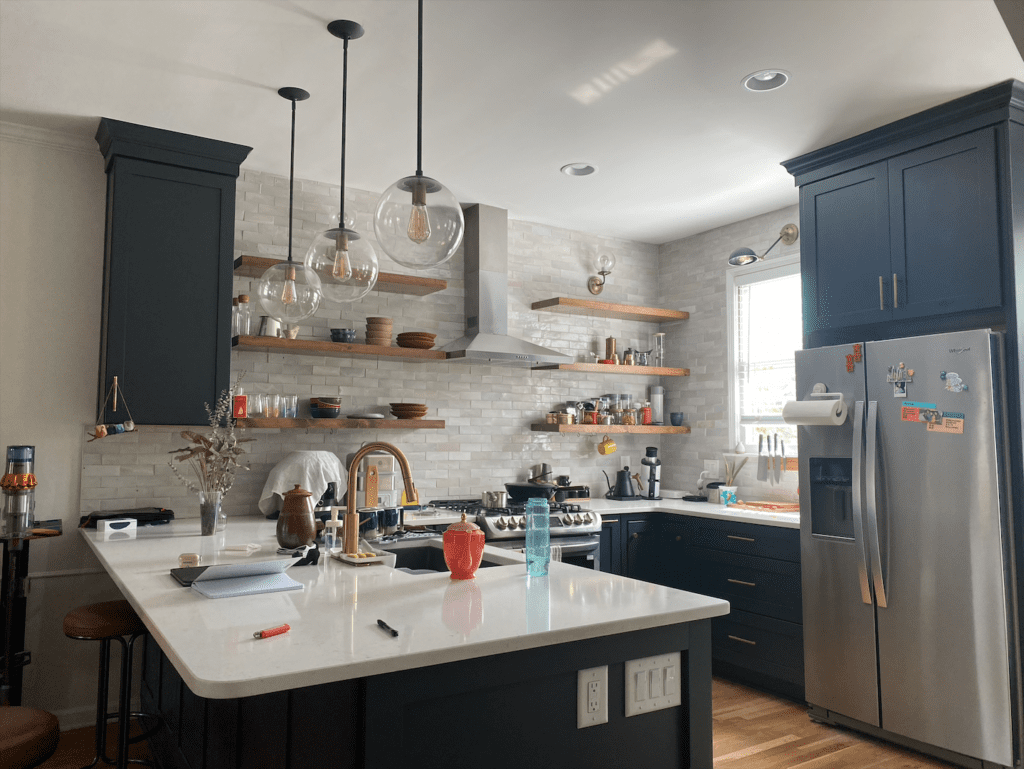
With this new design, the window provides more lighting to the entire space and allows for the area to even include a breakfast bar.
Check out the transformation video below:

Things to Consider
Read the article below for an in depth explanation on all the planning and decision making that goes into a kitchen remodel:
What you need to know when remodeling your kitchen. July 1, 2022
Once you actually decide to remodel your kitchen, there are still many decisions lying ahead. Keep in mind that decisions regarding design and materials should be made before contacting a general contractor. This will allow them to give you an accurate estimate on your project. Cabinets First, you should decide the…
